Boletín Analítico
Para el sector Construcción
Esta es una publicación exclusiva para el sector construcción, única en Venezuela, soportada en más de 25 años de estudios, donde hemos recopilado y publicado en forma consecutiva, la data de precios de construcción, con parámetros propios y filosofías internacionales orientadas con ciertos criterios publicados por el Banco Central de Venezuela. Desde 2017, hemos ampliado la investigación de precios a dólares y Bolívares. Este análisis refleja información sobre los efectos Inflacionarios en los precios (en Bolívares y dólares) de los Materiales, Equipos y Mano de Obra, así como precios promedio de costos de construcción (validado con parámetros internacionales), soportado en nuestro estudio asociado a los costos en dólares por m2 de construcción en edificaciones ($/m2 de construcción).
¿QUÉ ENCONTRARÁ EN CADA BOLETÍN?
Comportamiento Inflacionario del Sector Construcción en Venezuela: Edificación y Vialidad (reflejado en la Base de Datos DataLaing y analizada con MaPreX®) Variación del INPC – BCV.
Índice DataLaing con incremento mensual para insumos de la estructura de costos de Plantillas en obras de Edificación y Vialidad: Materiales, Equipos y Mano de Obra en el lapso estudiado. Análisis con metodología similar al Banco Central de Venezuela (BCV).
Precios estimados en $/m2 de construcción para edificaciones, viviendas unifamiliares y remodelaciones.
Reseña de una obra o monumento destacado, a nivel Nacional o Internacional.
Comportamiento Inflacionario del Sector Construcción: Edificación y Vialidad (reflejado en la Base de Datos DataLaing y analizada con MaPreX®) Variación del INPC – BCV.
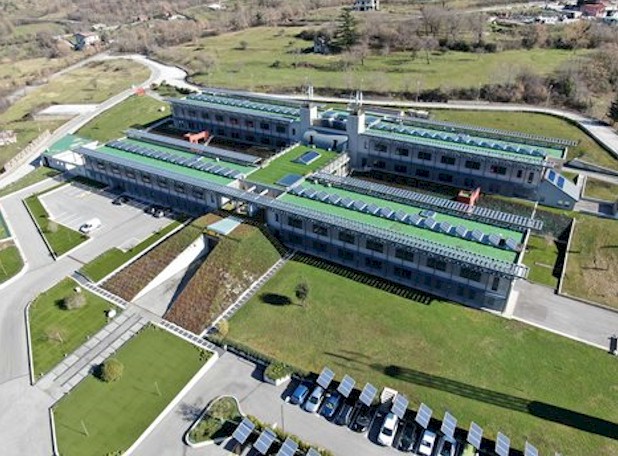
Enero 2023
Your Title Goes Here
Your content goes here. Edit or remove this text inline or in the module Content settings. You can also style every aspect of this content in the module Design settings and even apply custom CSS to this text in the module Advanced settings.
Edificio sede de Acca Software, Italia
El proyecto de la nueva sede de ACCA incluye también una amplia gama de servicios y espacios dedicados al personal para el refrigerio, el esparcimiento, la formación y el relax: una gran sala de conferencias, salas de formación, salas de informática, baby parking, piscina con gimnasio anexo, utillaje, servicios de vestuario, comedor autoservicio para unas 200 personas, cocina y servicios.
Your Title Goes Here
Your content goes here. Edit or remove this text inline or in the module Content settings. You can also style every aspect of this content in the module Design settings and even apply custom CSS to this text in the module Advanced settings.
Your Title Goes Here
Your content goes here. Edit or remove this text inline or in the module Content settings. You can also style every aspect of this content in the module Design settings and even apply custom CSS to this text in the module Advanced settings.
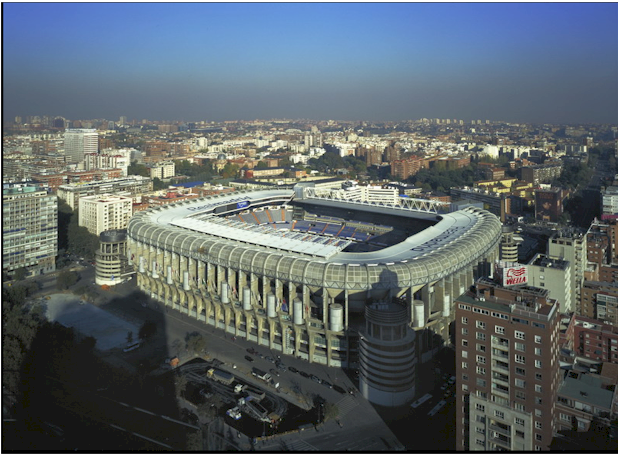
Febrero 2023
Your Title Goes Here
Your content goes here. Edit or remove this text inline or in the module Content settings. You can also style every aspect of this content in the module Design settings and even apply custom CSS to this text in the module Advanced settings.
Antiguo Estadio Santiago Bernabéu
El Estadio Santiago Bernabéu es un recinto deportivo propiedad del Real Madrid Club de Fútbol, situado en pleno paseo de la Castellana, en el distrito de Chamartín de Madrid, España. Se inauguró el 14 de diciembre de 1947 y su aforo actualmente es de 81.044 espectadores. El estadio está catalogado por la UEFA con la máxima distinción
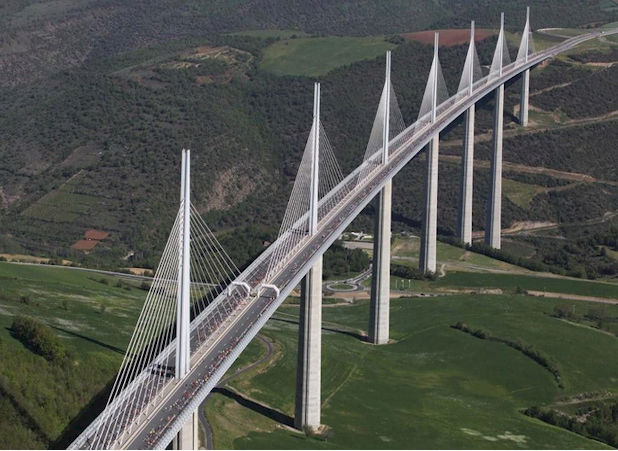
Marzo 2023
Your Title Goes Here
Your content goes here. Edit or remove this text inline or in the module Content settings. You can also style every aspect of this content in the module Design settings and even apply custom CSS to this text in the module Advanced settings.
Viaducto de Millau (Francia)
El viaducto de Millau (Francia) es el puente de carretera atirantado más alto del mundo que se ubica en el departamento de Aveyron en Francia y que atraviesa el río Tarn.
Su preparación duró 14 años y su construcción 3 años; empezó en diciembre de 2001, fue inaugurado el 14 de diciembre de 2004 y abierto al público el 16 de Diciembre de ese mismo año. Este puente es considerado como una obra mayor del siglo XXI, llevado a cabo por la empresa francesa Eiffage, concebido por el ingeniero civil francés Michel Virlogeux y el arquitecto británico Lord Norman Foster. Constituye el eslabón más espectacular de la autopista A75 Clermont-Ferrand-Béziers. Tiene una altura de 343 metros y se extiende sobre 2 460 metros.
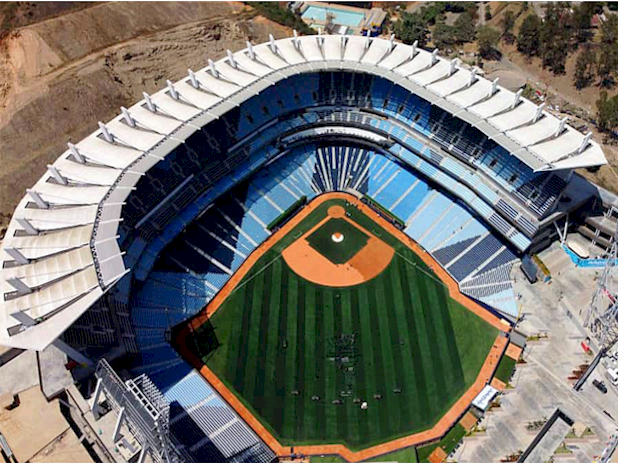
Abril 2023
Vinculo del Boletín: PDF
Your Title Goes Here
Your content goes here. Edit or remove this text inline or in the module Content settings. You can also style every aspect of this content in the module Design settings and even apply custom CSS to this text in the module Advanced settings.
Estadio Monumental de Caracas «Simón Bolívar»
El Estadio Monumental de Caracas “Simón Bolívar”, conocido como Estadio de Béisbol de La Rinconada, es un moderno estadio para la práctica de béisbol en la ciudad de Caracas, específicamente en el sector de La Rinconada, a un lado del Poliedro de Caracas, el Hipódromo de la Rinconada y del futuro Estadio Nacional de Fútbol de Venezuela.
El estadio tiene capacidad para recibir a 38 000 espectadores sentados, pudiendo albergar otros 2.000 espectadores más de pie en el jardín central, Cuenta con 7 niveles, 15 ascensores y césped sintético. Es el más grande construido para la práctica de béisbol en Venezuela y el segundo más grande de América Latina, después del Estadio Latinoamericano de La Habana, cuya capacidad es de 50.000 aficionados aproximadamente.
Your Title Goes Here
Your content goes here. Edit or remove this text inline or in the module Content settings. You can also style every aspect of this content in the module Design settings and even apply custom CSS to this text in the module Advanced settings.
Your Title Goes Here
Your content goes here. Edit or remove this text inline or in the module Content settings. You can also style every aspect of this content in the module Design settings and even apply custom CSS to this text in the module Advanced settings.
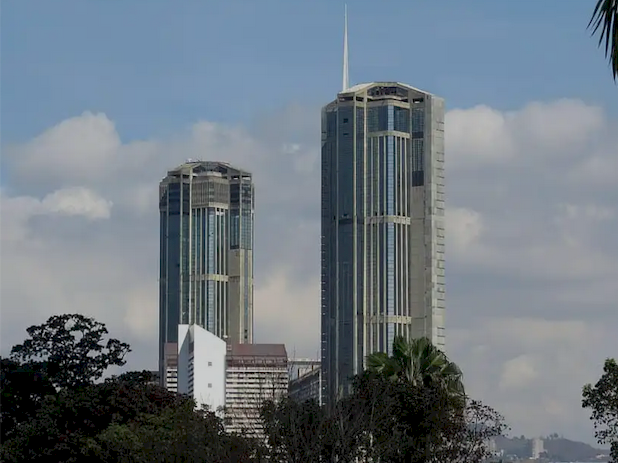
Mayo 2023
Vinculo del Boletín: PDF
Your Title Goes Here
Your content goes here. Edit or remove this text inline or in the module Content settings. You can also style every aspect of this content in the module Design settings and even apply custom CSS to this text in the module Advanced settings.
Torres de Parque Central
Algunas Características y sistema constructivo
- Cada una de las dos torres gemelas, poseen 59 pisos y se elevan 225 metros.
- El peso estimado de cada torre es de 250.000 toneladas y cada planta tiene una superficie de 1.400 m².
- La estructura está formada por 40 columnas exteriores de concreto armado, divididas verticalmente por macrolosas estructurales de 3 metros de espesor cada una.
- La estructura de concreto reforzado del edificio no posee un núcleo central y las columnas perimetrales están conectadas a las “macrolosas” de concreto postensado, que a su vez apoyan estructuras de acero, ubicadas en los pisos 14, 26, 38, 49 y 51; es como si se unieran estos edificios uno sobre otro, y cada uno esta sostenido por una macrolosa.
- Los “edificios individuales” entre las “macrolosas” tienen una construcción de placa de concreto con cubierta de acero (Steel deck) que vinculan a la estructura de acero a las macrolosas, todas protegidas con recubrimiento resistente al fuego.
El recubrimiento contra el fuego es un mortero con fibra de lana mineral.
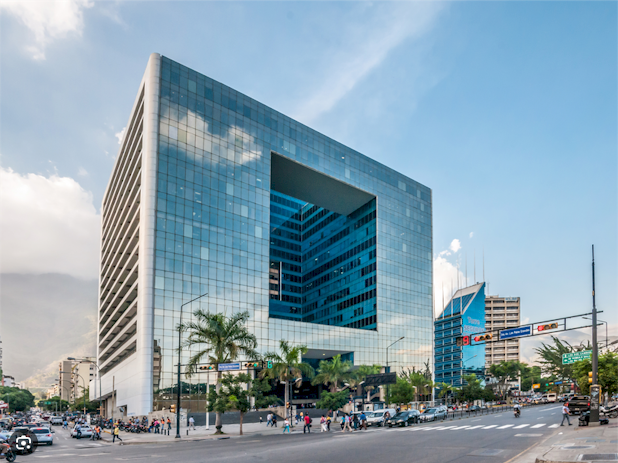
Junio 2023
Your Title Goes Here
Your content goes here. Edit or remove this text inline or in the module Content settings. You can also style every aspect of this content in the module Design settings and even apply custom CSS to this text in the module Advanced settings.
Parque Cristal
Es una edificación de oficinas y recreación. El proyecto estuvo a cargo del arquitecto Walter Jimmy Alcock. Fue inaugurado en 1986, debido a su estructura en forma de cubo formada por acero y concreto y su fachada acristalada es considerado como una de las construcciones más hermosas de la ciudad.
En el año 1987 ganó el Premio Metropolitano de Arquitectura. Se le considera uno de los patrimonios culturales construidos del municipio Chacao. Los pisos de mosaicos son obra del artista plástico Nedo. Es considerado parte del corazón financiero de Caracas. Ocupa toda una manzana e incluye un número importante de oficinas, entre otros servicios públicos.
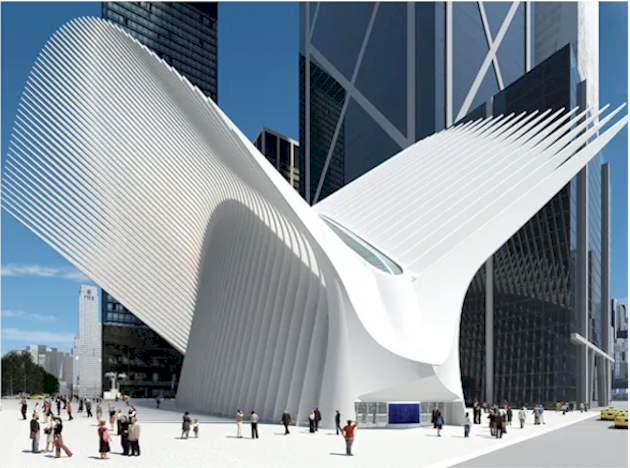
Julio 2023
Your Title Goes Here
Your content goes here. Edit or remove this text inline or in the module Content settings. You can also style every aspect of this content in the module Design settings and even apply custom CSS to this text in the module Advanced settings.
The Oculus, New York
The Oculus, central de transportes del World Trade Center.
En enero de 2004, Santiago Calatrava presentó su diseño para el Centro de Transporte del World Trade Center.
La idea de Calatrava se centró en la realización del edificio a nivel de calle, una estructura independiente a lo largo de la Plaza Wedge of Light, de Daniel Libeskind. “Oculus”, la pieza central del Centro de Transportes que presenta al mundo la nueva estación es una especie de pausa en medios de las densas torres de cristal y acero que la rodean.
Se Ubica en el Centro de Transporte del World Trade Center en el Bajo Manhattan, Nueva York, Estados Unidos, abierta oficialmente al público el 4 de marzo de 2016
Your Title Goes Here
Your content goes here. Edit or remove this text inline or in the module Content settings. You can also style every aspect of this content in the module Design settings and even apply custom CSS to this text in the module Advanced settings.
Your Title Goes Here
Your content goes here. Edit or remove this text inline or in the module Content settings. You can also style every aspect of this content in the module Design settings and even apply custom CSS to this text in the module Advanced settings.
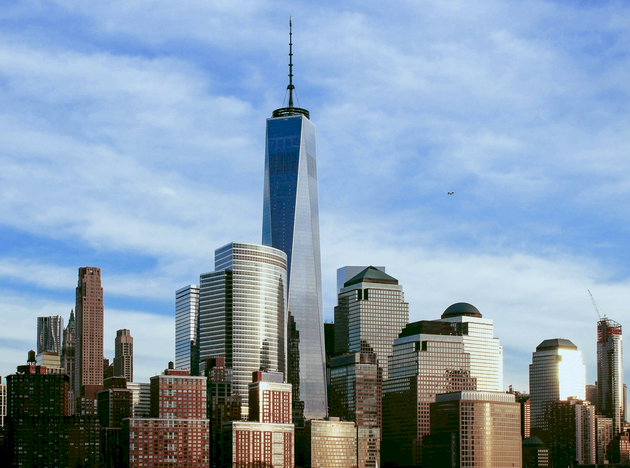
Agosto 2023
Your Title Goes Here
Your content goes here. Edit or remove this text inline or in the module Content settings. You can also style every aspect of this content in the module Design settings and even apply custom CSS to this text in the module Advanced settings.
One World Trade Center
One World Trade Center
El One World Trade Center es el edificio principal del actual complejo World Trade Center. Ubicado en Lower Manhattan, Nueva York (Estados Unidos), es el rascacielos más alto del hemisferio occidental y el séptimo rascacielos más alto del mundo.
Se convirtió en la estructura más alta de Nueva York el 30 de abril de 2012, cuando sobrepasó la altura del edificio Empire State. La estructura de acero de la torre fue coronada el 30 de agosto de 2012. El 10 de mayo de 2013 se instaló el último componente de la aguja, alcanzando una altura total de 541 metros, que equivalen a 1776 pies.

Septiembre 2023
Your Title Goes Here
Your content goes here. Edit or remove this text inline or in the module Content settings. You can also style every aspect of this content in the module Design settings and even apply custom CSS to this text in the module Advanced settings.
Canal de Panamá
El canal de Panamá1 es un Canal de navegación ubicado entre el mar Caribe y el océano Pacífico. Atraviesa el punto más estrecho del istmo de Panamá (82 km).
Considerado como una de las grandes obras de la ingeniería mundial del siglo xx,3456789 el canal funciona a través de esclusas en cada extremo que elevan los barcos hasta el lago Gatún, un lago artificial creado para reducir la cantidad de trabajo requerido para la excavación del canal, a 27.5 metros sobre el nivel del mar, para después descenderlos hasta el nivel del Pacífico o el Atlántico. Antes de su apertura, los pasos naturales utilizados entre los océanos Atlántico y Pacífico eran el estrecho de Magallanes y el cabo de Hornos, ubicados en el extremo austral de Chile

Octubre 2023
Your Title Goes Here
Your content goes here. Edit or remove this text inline or in the module Content settings. You can also style every aspect of this content in the module Design settings and even apply custom CSS to this text in the module Advanced settings.
La Casa del Puerto Amberes Bélgica
Este impresionante proyecto es la Sede Portuaria de la ciudad de Amberes. Un nuevo edificio acristalado que se posa sobre una antigua estación de bomberos.
El proyecto fue construido en 2016 para la Autoridad Portuaria de Amberes, que gestiona el segundo puerto con mayor tráfico de Europa; de esta forma, consigue reunir a sus quinientos empleados diseminados en varias oficinas de la ciudad belga en un solo edificio.
Your Title Goes Here
Your content goes here. Edit or remove this text inline or in the module Content settings. You can also style every aspect of this content in the module Design settings and even apply custom CSS to this text in the module Advanced settings.
Your Title Goes Here
Your content goes here. Edit or remove this text inline or in the module Content settings. You can also style every aspect of this content in the module Design settings and even apply custom CSS to this text in the module Advanced settings.

Noviembre 2023
Your Title Goes Here
Your content goes here. Edit or remove this text inline or in the module Content settings. You can also style every aspect of this content in the module Design settings and even apply custom CSS to this text in the module Advanced settings.
Templo Sagrada Familia España
Templo Sagrada Familia (España)
La Sagrada Familia es un templo excepcional, tanto por lo que respecta a su origen y a su fundación como por lo relativo a sus propósitos. Fruto de la obra del genial arquitecto Antoni Gaudí, fue un proyecto impulsado por y para el pueblo, y ya son cinco generaciones las que han ido viendo la evolución del templo en Barcelona. Actualmente, con más de 140 años desde la colocación de la primera piedra, la Basílica sigue en construcción.

Diciembre 2023
Your Title Goes Here
Your content goes here. Edit or remove this text inline or in the module Content settings. You can also style every aspect of this content in the module Design settings and even apply custom CSS to this text in the module Advanced settings.
Jeddah Tower (Arabia Saudí)
La arquitectura más extrema vuelve a desafiar a la gravedad, y a los vientos. El Burj Khalifa pronto dejará de ser el rascacielos más alto del mundo.
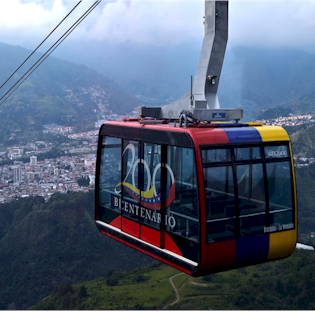
Enero 2022
Your Title Goes Here
Your content goes here. Edit or remove this text inline or in the module Content settings. You can also style every aspect of this content in the module Design settings and even apply custom CSS to this text in the module Advanced settings.
Teleférico de Mérida
Teleférico de Mérida es un sistema que opera en Venezuela. Es el teleférico más alto y el más largo del mundo, posee 4 tramos, de 12,5 kilómetros de trayecto, alcanzando una altura de 4.765 m.s.n.m, haciéndolo una obra de ingeniería, que fue tradicionalmente única en su tipo y con más de 50 años de historia. Va desde la ciudad de Mérida hasta la cima del pico Espejo dentro del parque nacional Sierra Nevada en los Andes venezolanos, específicamente en el estado Mérida, Venezuela. Fue cerrado en 2008 para su modernización y fue reinaugurado el 29 de abril de 2016 con una capacidad de 60 personas. Obra destacada en el Boletín DataLaing Construcción Diciembre 2021.
Your Title Goes Here
Your content goes here. Edit or remove this text inline or in the module Content settings. You can also style every aspect of this content in the module Design settings and even apply custom CSS to this text in the module Advanced settings.
Your Title Goes Here
Your content goes here. Edit or remove this text inline or in the module Content settings. You can also style every aspect of this content in the module Design settings and even apply custom CSS to this text in the module Advanced settings.
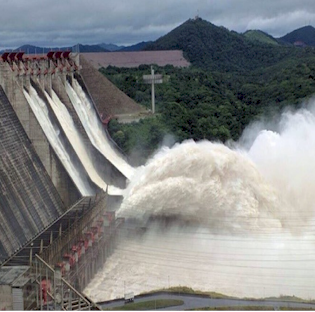
Febrero2022
Your Title Goes Here
Your content goes here. Edit or remove this text inline or in the module Content settings. You can also style every aspect of this content in the module Design settings and even apply custom CSS to this text in the module Advanced settings.
Represa del Guri
Represa del Guri: La central hidroeléctrica de Guri, es una importante obra de ingeniería venezolana. Se culminó en 21 años, abarcando diferentes etapas. La represa de concreto tiene una longitud de 1300 mts y tuvo una altura inicial de 215 metros en su primera etapa en 1978. La represa fue elevada en su segunda etapa, la cota máxima llega a 272 mts sobre el nivel del mar, cuenta con un aliviadero de 3 canales que permite la salida del exceso de agua en la época de lluvias (mayo a octubre). Concluida su segunda etapa e inaugurada en su totalidad el 8 de noviembre de 1986 por el presidente de la república, Dr. Jaime Lusinchi. Obra destacada en el Boletín DataLaing Construcción Enero 2022.
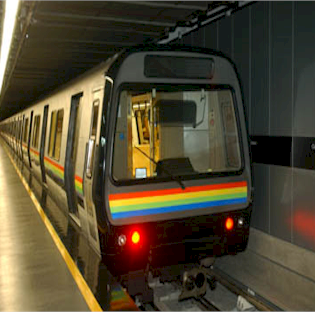
Marzo 2022
Your Title Goes Here
Your content goes here. Edit or remove this text inline or in the module Content settings. You can also style every aspect of this content in the module Design settings and even apply custom CSS to this text in the module Advanced settings.
Metro de Caracas
Sistema de transporte subterráneo de Venezuela, conformado por un sistema de ferrocarril metropolitano, cuenta con un sistema de transporte superficial (Metrobús), un sistema teleférico (Metrocable), un movilizador automático de personas (Cabletrén) y una red de autobús de tránsito rápido (BusCaracas). Inaugurado el 2 de enero de 1983 con 11,5 km y actualmente la longitud total de la vía férrea alcanza los 106.5 km. Su finalidad es contribuir al desarrollo del transporte colectivo en Caracas y su área inmediata. Inicialmente realizada propuesta por empresas francesas en el año 1947 e Iniciados proyectos para su elaboración en el año 1968 por empresas de EEUU. Obra destacada en el Boletín DataLaing Construcción Febrero 2022
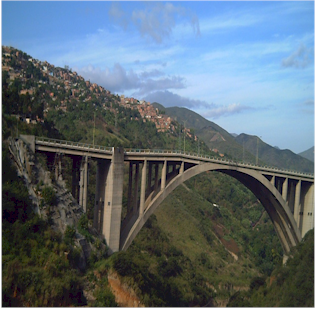
Abril 2022
Your Title Goes Here
Your content goes here. Edit or remove this text inline or in the module Content settings. You can also style every aspect of this content in the module Design settings and even apply custom CSS to this text in the module Advanced settings.
Viaductos Caracas-La Guaira
La autopista Caracas – La Guaira, con más de 16,1 kilómetros, está formada por dos amplias calzadas de 7,3 metros de anchura cada una, separadas por una zona verde central (tramos previos a los túneles Boquerón 1 y Boquerón 2) y por una isla de concreto prefabricado. Los Viaductos de la Autopista Caracas - La Guaira fueron proyectados en 1950 por la firma francesa Campenon Bernard, bajo la concepción y asesoría del eminente Ing. francés Eugene Freyssinet (padre del concreto pretensado). Estos cruzan en tres sitios quebrada de Tacagua, lo que obligó a construir tres viaductos similares permitiendo la reutilización de equipos y técnicas. El primero en construirse, una verdadera obra de arte de la ingeniería estructural, fue el más cercano a Caracas y se le denominó Viaducto N°1. La Autopista fue puesta en funcionamiento el 2 de diciembre de 1953. Obra destacada en el Boletín DataLaing Construcción Marzo 2022.
Your Title Goes Here
Your content goes here. Edit or remove this text inline or in the module Content settings. You can also style every aspect of this content in the module Design settings and even apply custom CSS to this text in the module Advanced settings.
Your Title Goes Here
Your content goes here. Edit or remove this text inline or in the module Content settings. You can also style every aspect of this content in the module Design settings and even apply custom CSS to this text in the module Advanced settings.
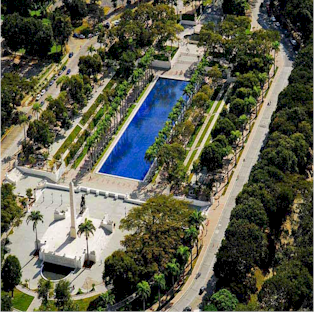
Mayo 2022
Your Title Goes Here
Your content goes here. Edit or remove this text inline or in the module Content settings. You can also style every aspect of this content in the module Design settings and even apply custom CSS to this text in the module Advanced settings.
Paseo los Próceres (Monumento Histórico Nacional)
Paseo los Próceres (Monumento Histórico Nacional): Es un monumento emblemático venezolano tiene un recorrido aproximado de 3.800 metros, se encuentra cerca del Fuerte Tiuna ubicado en la parroquia El Valle. Fue inaugurado el 19 de abril de 1956 por el presidente de Venezuela General Marcos Pérez Jiménez, bajo el nombre de “Sistema de la Nacionalidad”. El arquitecto Luis Malaussena fue el proyectista y director de todo el conjunto. Por su alto valor histórico en 1993 se convirtió en Monumento Histórico de la Nación. Obra destacada en el Boletín DataLaing Construcción Abril 2022
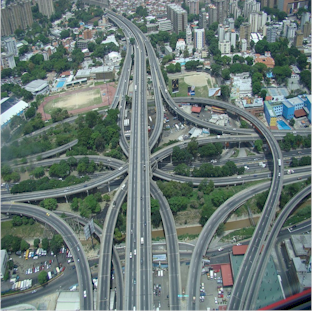
Junio 2022
Your Title Goes Here
Your content goes here. Edit or remove this text inline or in the module Content settings. You can also style every aspect of this content in the module Design settings and even apply custom CSS to this text in the module Advanced settings.
Distribuidor La Araña
Distribuidor La Araña. Sus inicios se remontan al año 1950, tomando auge desde 1963, durante la presidencia de la República Rómulo Betancourt y fue inaugurado el 12 de marzo de 1968, durante el gobierno del presidente Raúl Leoni, siendo uno de los pasos viales más importantes en Latinoamérica para ese entonces. Es una obra construida por el Ministerio de Obras Públicas. Conforma un gran distribuidor compuesto de vías elevadas en cuatro niveles, las cuales se entrelazan hacia diversas direcciones, tales como: la Autopista Caracas - La Guaira, a través de los túneles La Planicie; la Autopista Francisco Fajardo y la Autopista Valle - Coche, por medio de los túneles El Paraíso y el Valle, teniendo como columna vertebral a la Autopista Norte - Sur. Inicialmente constaba de 8 kilómetros, con 109 columnas, que soportan doce tramos elevados, realizados en concreto armado, con las tecnologías más vanguardistas de la época. Obra destacada en el Boletín DataLaing Construcción Mayo 2022
Your Title Goes Here
Your content goes here. Edit or remove this text inline or in the module Content settings. You can also style every aspect of this content in the module Design settings and even apply custom CSS to this text in the module Advanced settings.
Your Title Goes Here
Your content goes here. Edit or remove this text inline or in the module Content settings. You can also style every aspect of this content in the module Design settings and even apply custom CSS to this text in the module Advanced settings.
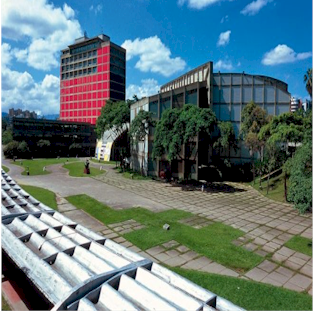
Julio 2022
Your Title Goes Here
Your content goes here. Edit or remove this text inline or in the module Content settings. You can also style every aspect of this content in the module Design settings and even apply custom CSS to this text in the module Advanced settings.
La Ciudad Universitaria de Caracas
La Ciudad Universitaria de Caracas es el campus principal de la Universidad Central de Venezuela, posee un área construida de 164,22 hectáreas (1,64 km²) y terrenos que alcanzan 202,53 hectáreas. La Ciudad Universitaria es considerada una pieza maestra de la arquitectura contemporánea y de la planificación urbana. Se convirtió en el único campus universitario diseñado por un solo Arq. en el siglo XX en el mundo: Carlos Raúl Villanueva. Universitaria es considerada una pieza maestra de la arquitectura contemporánea y de la planificación urbana. Se convirtió en el único campus universitario diseñado por un solo arquitecto en el siglo XX en el mundo: Carlos Raúl Villanueva. Obra destacada en el Boletín DataLaing Construcción Junio 2022
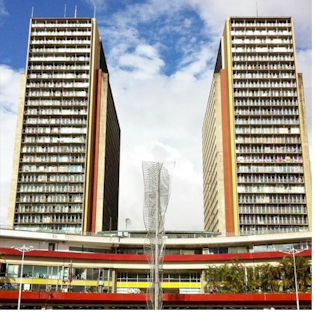
Agosto 2022
Your Title Goes Here
Your content goes here. Edit or remove this text inline or in the module Content settings. You can also style every aspect of this content in the module Design settings and even apply custom CSS to this text in the module Advanced settings.
Torres de El Silencio
Icono arquitectónico de la ciudad de Caracas. Diseñadas en el año 1948 y construidas en 1954. Proyecto del Arq. Venezolano Cipriano Domínguez, en colaboración con Tony Manrique de Lara y José Joaquín Álvarez. Tiene su inicio en el proyecto urbanístico de Carlos Raúl Villanueva. Se ubican en el centro de la Ciudad de Caracas llamado El Silencio. Obra destacada en el Boletín DataLaing Construcción Julio 2022
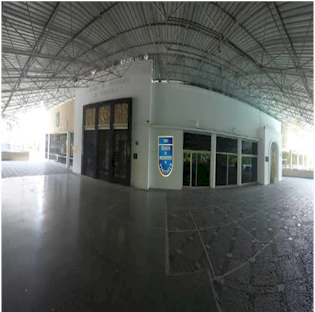
Septiembre 2022
Your Title Goes Here
Your content goes here. Edit or remove this text inline or in the module Content settings. You can also style every aspect of this content in the module Design settings and even apply custom CSS to this text in the module Advanced settings.
Colegio de Ingenieros de Venezuela (Caracas)
El Colegio de Ingenieros de Venezuela es un cuerpo moral de carácter público, con personalidad jurídica y patrimonio propio, con todos los derechos, obligaciones, poderes y atribuciones que le señala la Ley del Ejercicio de la Ingeniería, Arquitectura y Profesiones Afines. Este organismo tiene como fin principal, servir como guardián del interés público y actuar como asesor del estado en asuntos de su competencia, fomentando el progreso de la ciencia y de la tecnología, vigilando el ejercicio profesional y velando por los intereses generales de los profesionales que agrupan en su seno. Obra destacada en el Boletín DataLaing Construcción Agosto 2022
Your Title Goes Here
Your content goes here. Edit or remove this text inline or in the module Content settings. You can also style every aspect of this content in the module Design settings and even apply custom CSS to this text in the module Advanced settings.
Your Title Goes Here
Your content goes here. Edit or remove this text inline or in the module Content settings. You can also style every aspect of this content in the module Design settings and even apply custom CSS to this text in the module Advanced settings.
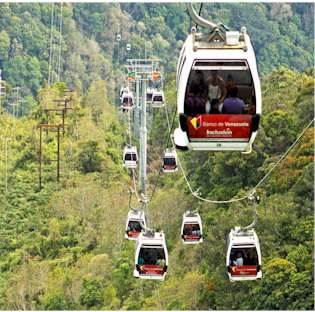
Octubre 2022
Your Title Goes Here
Your content goes here. Edit or remove this text inline or in the module Content settings. You can also style every aspect of this content in the module Design settings and even apply custom CSS to this text in the module Advanced settings.
Teleférico de Caracas o Teleférico Warairarepano (antiguo Teleférico del Ávila)
Teleférico de Caracas o Teleférico Warairarepano (antiguo Teleférico del Ávila) es un sistema de transporte ubicado en la ciudad de Caracas, Venezuela, fue inaugurado el 11 de diciembre de 1955 y puesto en servicio el 19 de abril de 1956, por el entonces presidente de Venezuela, Marcos Pérez Jiménez. Permaneció abierto hasta finales de la década de los años 1970, y posteriormente abierto por un corto lapso en los años 1980, pero finalmente fue cerrado en 1989 debido al deterioro de sus instalaciones. Fue reinaugurado en el año 2001 como Parque Ávila Mágica por la empresa Inversora Turística Caracas. En 2007, los bienes de la empresa fueron expropiados por el Gobierno Nacional y la explotación comercial del complejo pasó a manos del MINTUR, rebautizado con el nombre Warairarepano. Actualmente no está en funcionamiento. Obra destacada en el Boletín DataLaing Construcción Septiembre 2022
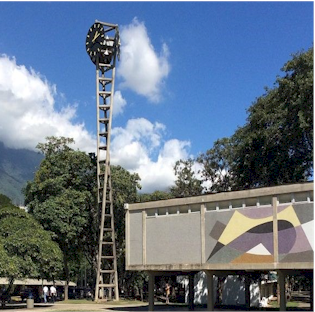
Noviembre 2022
Your Title Goes Here
Your content goes here. Edit or remove this text inline or in the module Content settings. You can also style every aspect of this content in the module Design settings and even apply custom CSS to this text in the module Advanced settings.
Universidad Central de Venezuela
Fundada en Caracas el 22 de diciembre de 1721 y con antecedentes en el Colegio Seminario de Santa Rosa de Lima desde 1673, constituye la casa de estudios superiores más antigua de Venezuela.
La actual Ciudad Universitaria de Caracas, es el campus principal de la Universidad Central de Venezuela, posee un área construida de 164,22 hectáreas (1,64 km²) y terrenos que alcanzan 202,53 hectáreas. Está localizada en la Parroquia San Pedro del Municipio Libertador de Caracas, Venezuela. Obra destacada en el Boletín DataLaing Construcción Octubre 2022
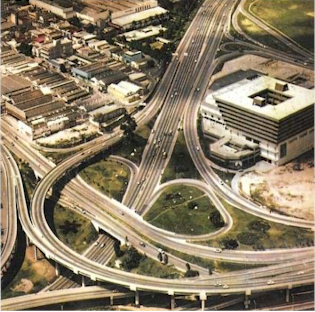
Diciembre 2022
Your Title Goes Here
Your content goes here. Edit or remove this text inline or in the module Content settings. You can also style every aspect of this content in the module Design settings and even apply custom CSS to this text in the module Advanced settings.
Distribuidor vial El Ciempiés
Distribuidor vial El Ciempiés fue inaugurado el 23 de julio de 1.972, el cual, permitió el empalme de dos de las vías más importantes de la Capital venezolana, la Autopista Francisco Fajardo y la Autopista de Prados del Este, y es atravesado por la Avenida Andrés Galarraga, facilitando la comunicación entre los municipios Chacao y Baruta ambos al noroeste del Estado Miranda. Obra destacada en el Boletín DataLaing Construcción Noviembre2022
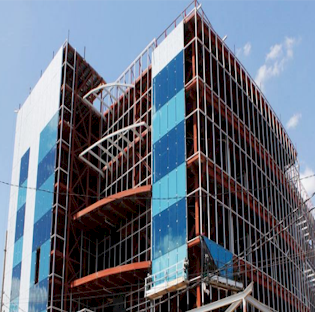
Mayo 2021
Vinculo del Boletín: PDF
Your Title Goes Here
Your content goes here. Edit or remove this text inline or in the module Content settings. You can also style every aspect of this content in the module Design settings and even apply custom CSS to this text in the module Advanced settings.
Your Title Goes Here
Your content goes here. Edit or remove this text inline or in the module Content settings. You can also style every aspect of this content in the module Design settings and even apply custom CSS to this text in the module Advanced settings.
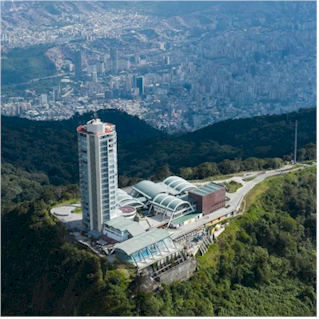
Junio 2021
Your Title Goes Here
Your content goes here. Edit or remove this text inline or in the module Content settings. You can also style every aspect of this content in the module Design settings and even apply custom CSS to this text in the module Advanced settings.
Hotel Humboldt, Venezuela
Hotel Humboldt, Venezuela, Caracas. Torre cilíndrica con 70 habitaciones e instalaciones recreativas con vistas panorámicas de 360°, ubicado a más de 2.200 metros sobre el nivel del mar, en lo alto del cerro El Ávila, perteneciente a la Cordillera de la Costa, en la ciudad de Caracas – Venezuela. Es un ícono de la arquitectura venezolana de los años 50, por su diseño de vanguardia y la dificultad de su construcción. El Arq. venezolano Tomás Sanabria, junto a los ingenieros Gustavo Larrazábal y Oscar Urreiztieta lograron construir y poner en funcionamiento el hotel en 199 días, ¡un día antes de vencer el plazo establecido para su finalización! en el año 1956 (mayo a noviembre). Obra destacada en el Boletín DataLaing Construcción Mayo 2021
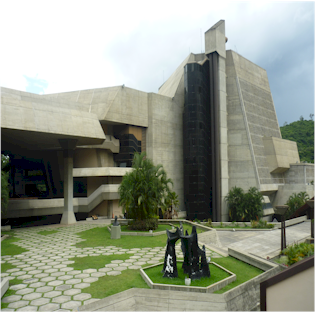
Julio 2021
Your Title Goes Here
Your content goes here. Edit or remove this text inline or in the module Content settings. You can also style every aspect of this content in the module Design settings and even apply custom CSS to this text in the module Advanced settings.
Teatro Teresa Carreño
Teatro Teresa Carreño: es el complejo cultural más grande de Venezuela, el segundo de Sudamérica y uno de los más importantes de Latinoamérica. Lleva el nombre de la pianista venezolana más importante de los siglos XIX y XX, Teresa Carreño. Diseñado por Tomás Lugo Marcano, Jesús Sandoval y Dietrich Kunckel, culminado en 1983. Las enormes columnas y techos hexagonales casi superpuestos entre sí hacen que la majestuosidad de esta edificación de arquitectura de naturaleza pluralista y de integración espacial sea única en su estilo. Obra destacada en el Boletín DataLaing Construcción Junio 2021
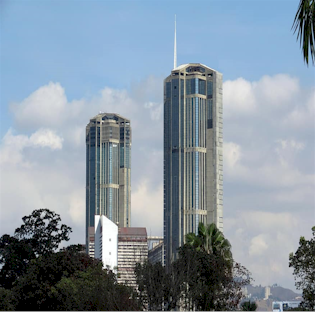
Agosto 2021
Your Title Goes Here
Your content goes here. Edit or remove this text inline or in the module Content settings. You can also style every aspect of this content in the module Design settings and even apply custom CSS to this text in the module Advanced settings.
Torres Gemelas de Parque Central
Dos rascacielos de 225 y 255 m de altura respectivamente y 64 plantas, que hasta el 2003 fueron las estructuras de concreto más altas de Latinoamérica, construidas entre los años 1979 y 1983. Para el momento de su construcción fueron las edificaciones de concreto armado más elevadas del mundo. Desarrolladas por los arquitectos venezolanos Henrique Siso Maury y Daniel Fernández-Shaw Escario y calculadas por los Ingenieros estructurales Mario Paparoni y Serhiy Holoma. Incorpora un Interesante diseño arquitectónico y estructural, que contempla una especie de estructura externa totalmente en concreto, unas macro losas para soportar la incorporación de estructuras internas de acero que constituyen una especie de edificios para los entrepisos y que, gracias a ese concepto, le permitió la sobrevivencia a un gran incendio en la Torre Este en octubre de 2004. Obra destacada en el Boletín DataLaing Construcción julio 2021
Your Title Goes Here
Your content goes here. Edit or remove this text inline or in the module Content settings. You can also style every aspect of this content in the module Design settings and even apply custom CSS to this text in the module Advanced settings.
Your Title Goes Here
Your content goes here. Edit or remove this text inline or in the module Content settings. You can also style every aspect of this content in the module Design settings and even apply custom CSS to this text in the module Advanced settings.
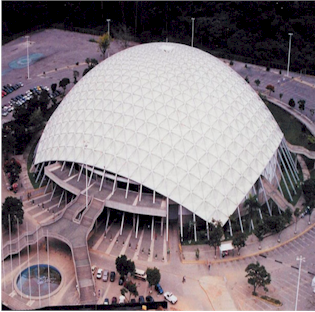
Septiembre 2021
Your Title Goes Here
Your content goes here. Edit or remove this text inline or in the module Content settings. You can also style every aspect of this content in the module Design settings and even apply custom CSS to this text in the module Advanced settings.
Poliedro de Caracas
Poliedro de Caracas: Inaugurado el 2 de marzo de 1974 por el presidente de la República Dr. Rafael Caldera. Propuesto en el año 1971 por el arquitecto Jimmy Alcock, quien en colaboración con sus colegas Héctor Hermida y Roberto Andrade, presenta el proyecto inicial de construcción de ésta importante obra arquitectónica. Su estructura principal es una cúpula geodésica, con 145 metros de diámetro y 38 metros sobre el nivel de pista. Recinto diseñado y construido para albergar eventos y espectáculos, posee un aforo máximo de 13.500 personas sentadas con una capacidad tope máxima para albergar hasta 20 000 personas. Obra destacada en el Boletín DataLaing Construcción de agosto 2021
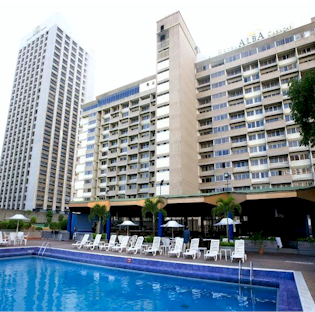
Octubre2021
Your Title Goes Here
Your content goes here. Edit or remove this text inline or in the module Content settings. You can also style every aspect of this content in the module Design settings and even apply custom CSS to this text in the module Advanced settings.
Hotel Hilton Caracas, actual Hotel Venetur Alba Caracas
Es el segundo hotel más alto de Venezuela, con una altura de 103 mts, Posee dos piscinas descubiertas y centro de negocios. Tiene instalaciones de un hotel 5 estrellas y actualmente es propiedad de la cadena de hoteles venezolana VENETUR. Posee una excelente vista del Parque nacional El Ávila y del Parque Los Caobos, tiene acceso directo al Metro de Caracas en su estación Bellas Artes. Diseñado por el Arquitecto José Ignacio Sánchez Carneiro (Torre original 1969)- Arq. Diquez, Arq. González y Arq. Rivas (Torre Norte 1984). Ing. estructural Juan Sánchez Carranza. Obra destacada en el Boletín DataLaing Construcción de septiembre 2021.
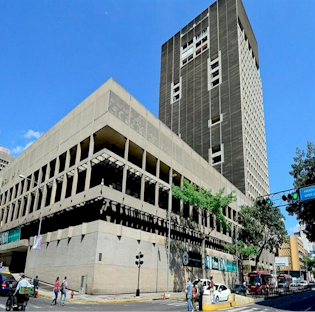
Noviembre2021
Your Title Goes Here
Your content goes here. Edit or remove this text inline or in the module Content settings. You can also style every aspect of this content in the module Design settings and even apply custom CSS to this text in the module Advanced settings.
Banco Central de Venezuela
Es un edificio de oficinas, sede del Banco Central de Venezuela. Es la instalación financiera más amplia de la ciudad. Proyecto arquitectónico del Arq. Tomás José Sanabria, inaugurado en el año 1965, obtuvo el premio Nacional de Arquitectura. Esta obra tiene 27.000 m2 de construcción incluyendo cinco sótanos de estacionamiento, tres de seguridad y oficinas, la planta baja, la mezzanina, tres pisos generales para oficinas y un cuarto piso para comedores y sala de asambleas. El edificio mide 117 mt de altura y tiene 26 pisos para uso financiero. Obra destacada en el Boletín DataLaing Construcción Octubre 2021
Your Title Goes Here
Your content goes here. Edit or remove this text inline or in the module Content settings. You can also style every aspect of this content in the module Design settings and even apply custom CSS to this text in the module Advanced settings.
Your Title Goes Here
Your content goes here. Edit or remove this text inline or in the module Content settings. You can also style every aspect of this content in the module Design settings and even apply custom CSS to this text in the module Advanced settings.
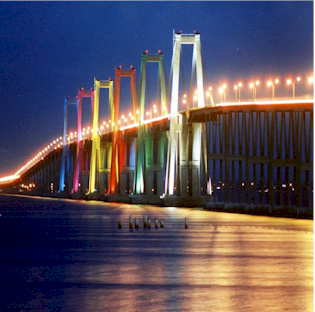
Diciembre 2021
Your Title Goes Here
Your content goes here. Edit or remove this text inline or in the module Content settings. You can also style every aspect of this content in the module Design settings and even apply custom CSS to this text in the module Advanced settings.
Puente General Rafael Urdaneta
Puente General Rafael Urdaneta, construido entre 1958 y 1962, regionalmente llamado “Puente sobre el Lago”, cruza la parte más angosta del lago de Maracaibo conectando la ciudad de Maracaibo con el resto del país. En su momento fue uno de los más grandes del mundo en su tipo, el segundo más largo de América Latina. Diseñado por el Ing. italiano Riccardo Morandi, y posteriormente modificado por El Consorcio Puente Maracaibo «CPM», fue construido en concreto armado y pretensado, tiene una longitud de 8.678 m y 134 pilares. La parte central del puente es de tipo atirantado; sus bases se encuentran ancladas en el fondo del lago de Maracaibo, a una profundidad de 60 metros y cuenta con dos carriles de circulación por sentido. Obra destacada en el Boletín DataLaing Construcción Noviembre 2021
